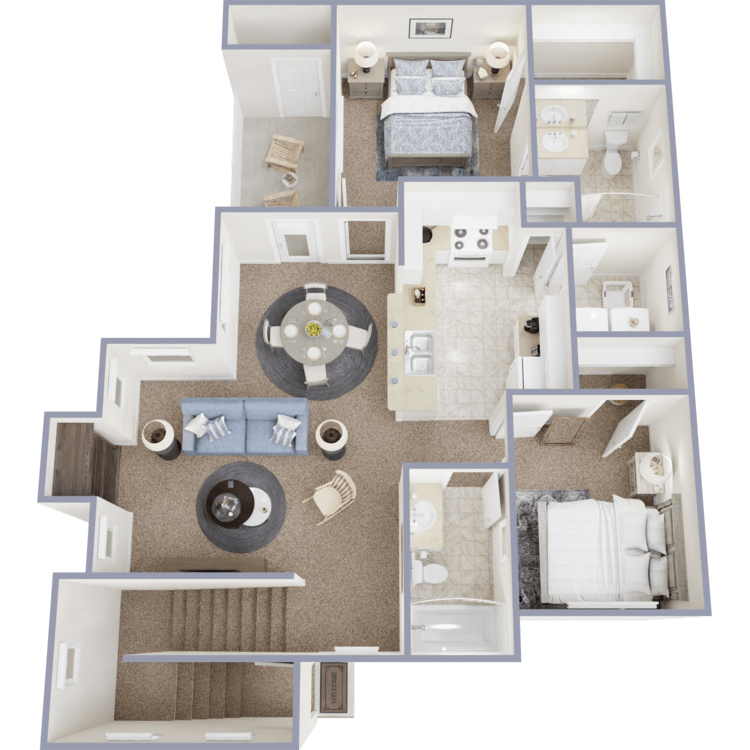Chandler Park Apartments - Apartment Living in Starkville, MS
About
Welcome to Chandler Park Apartments
309 Reed Road Starkville, MS 39759P: 662-615-0232 TTY: 711
F: 662-615-0287
Office Hours
Monday through Friday: 9:00 AM to 5:30 PM. Saturday and Sunday: Closed.
Welcome to Chandler Park Apartments - your new home with spacious, comfortable accommodations in the charming heart of Starkville, Mississippi. Conveniently located near the junction of Highways 25 and 82 in Oktibbeha County, local parks, top-notch dining, and wonderful shopping experiences are just moments away. Chandler Park Apartments also provide direct access to the vibrant entertainment options of Starkville. Come, let us be your gateway to the fun and excitement this city has to offer.
Great apartment home living doesn’t stop when you exit your front door. That’s why we’ve created our gorgeous community with you in mind. Our gated community is proud to feature elegantly manicured landscapes, a shimmering swimming pool, a play area, a picnic area with barbecues, and a computer lab, ensuring that choice amenities are available to you. Reach out to schedule a personal tour at Chandler Park Apartments in Starkville, MS, and open the door to enjoy an exciting standard of apartment living.
With one, two, and three bedroom apartments for rent to choose from, we are meeting the needs of households of all sizes. Our quality apartment amenities include disability access, a balcony or patio, a pantry, extra storage, walk-in closets, and washer and dryer connections. Chandler Park Apartments offers residents an exciting standard of apartment living. We strive to provide our customers with everything they need to feel at home.
Floor Plans
Chandler Park I
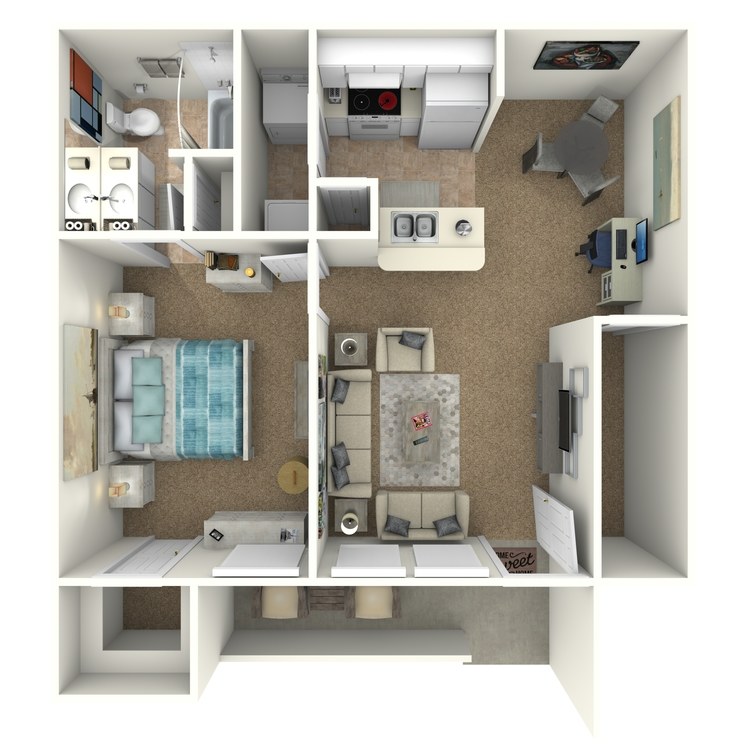
A1-1
Details
- Beds: 1 Bedroom
- Baths: 1
- Square Feet: 625
- Rent: Call for details.
- Deposit: $500
Floor Plan Amenities
- 9Ft Ceilings
- White All-electric Kitchen Appliances
- Personal Patio or Balcony
- Breakfast Bar
- Cable Ready
- Plush Carpeted Floors
- Ceiling Fans
- Central Air and Heating
- Disability Access
- Dishwasher
- Additional Storage Space
- Mini Blinds
- Pantry
- Refrigerator
- Walk-in Closets
- Washer and Dryer Connections
* In select apartment homes
Floor Plan Photos
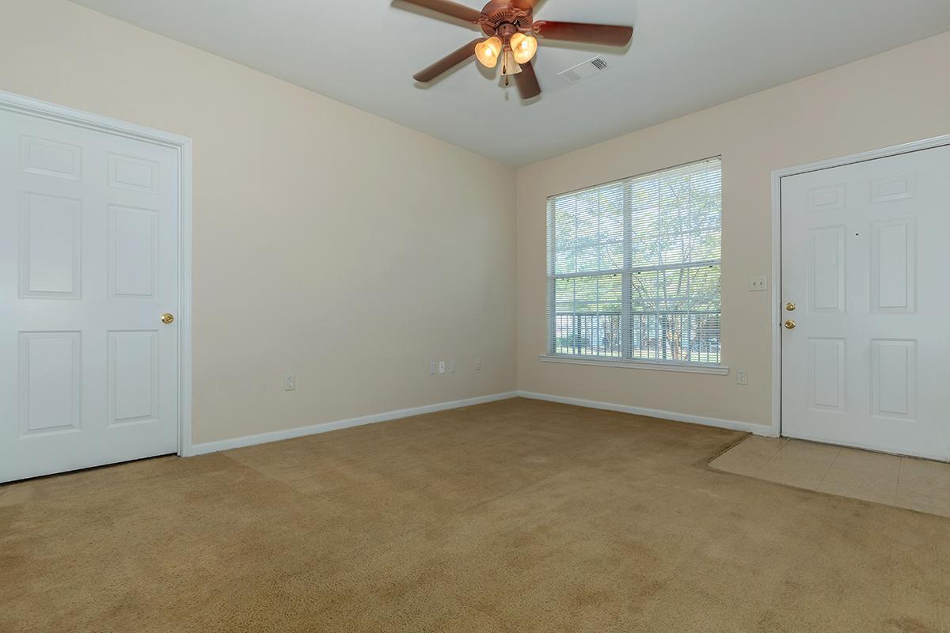
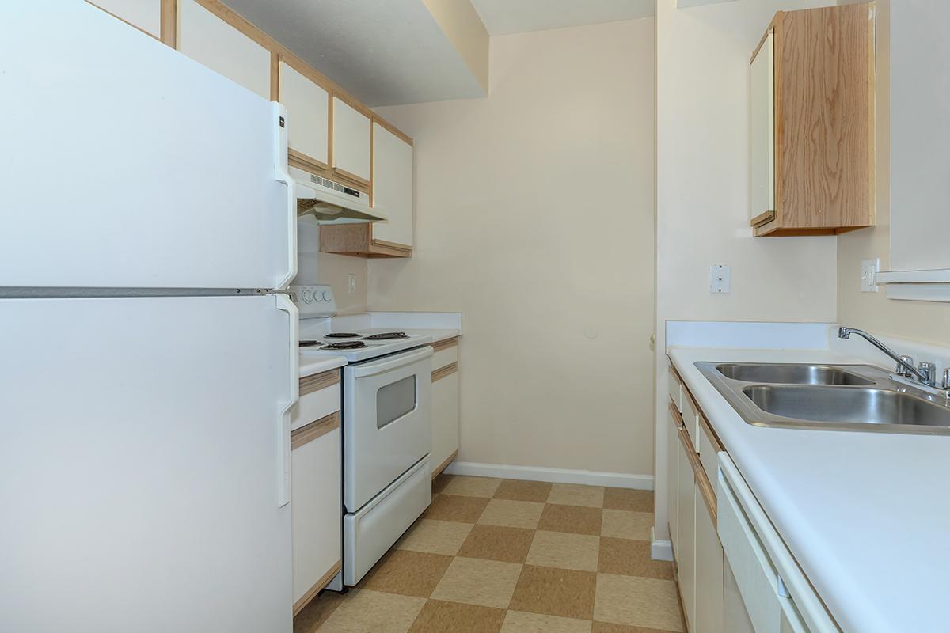
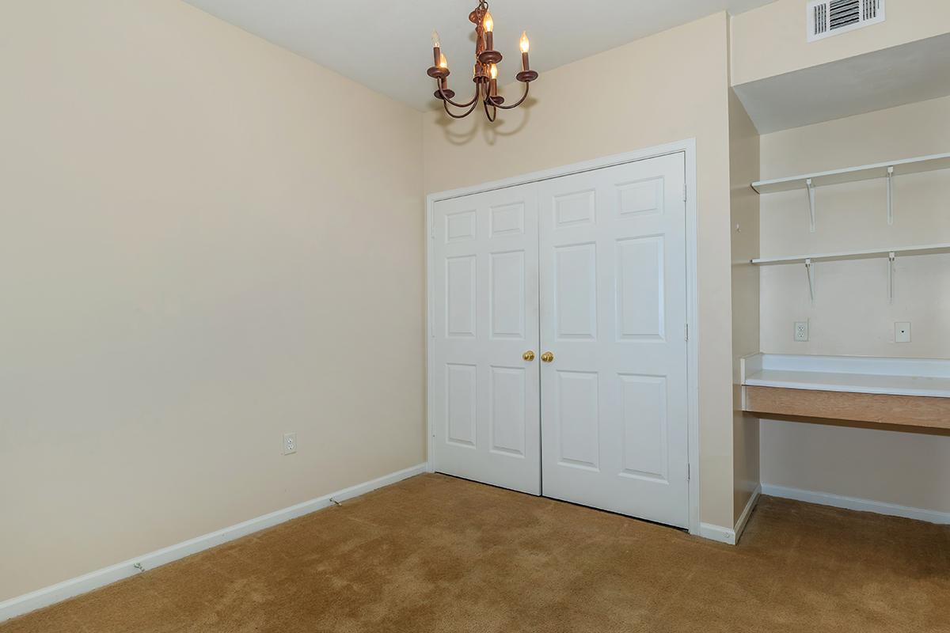
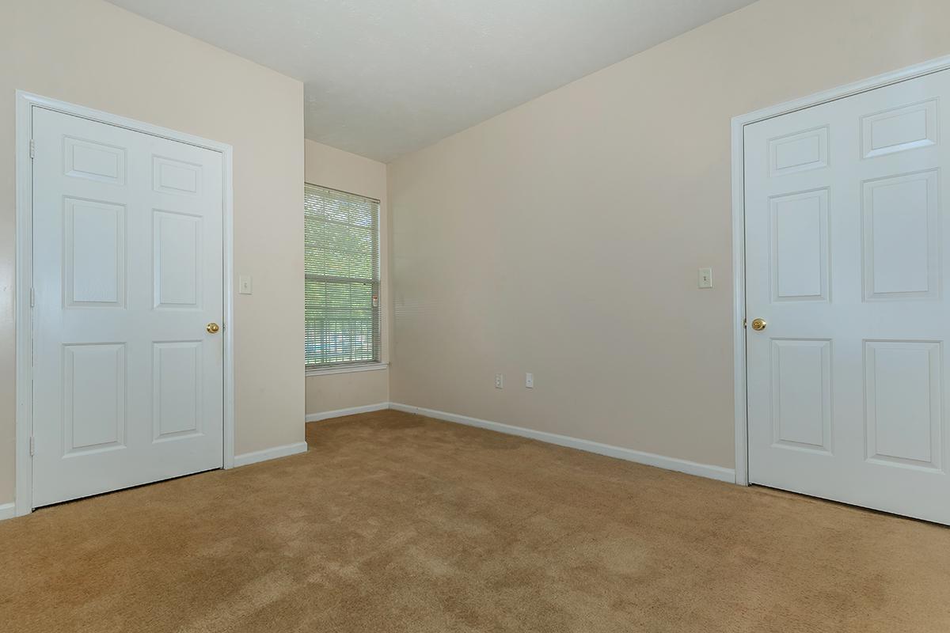
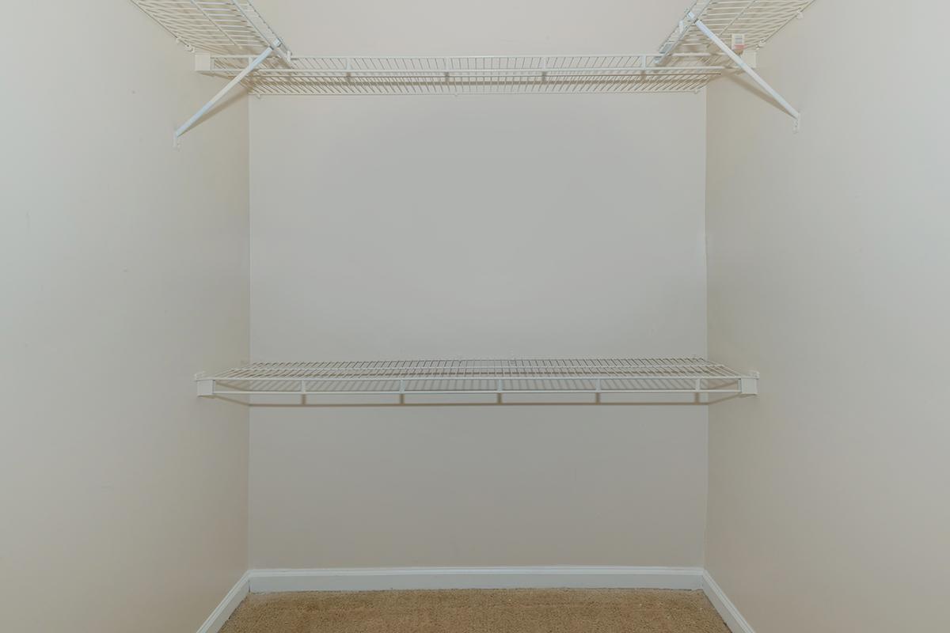
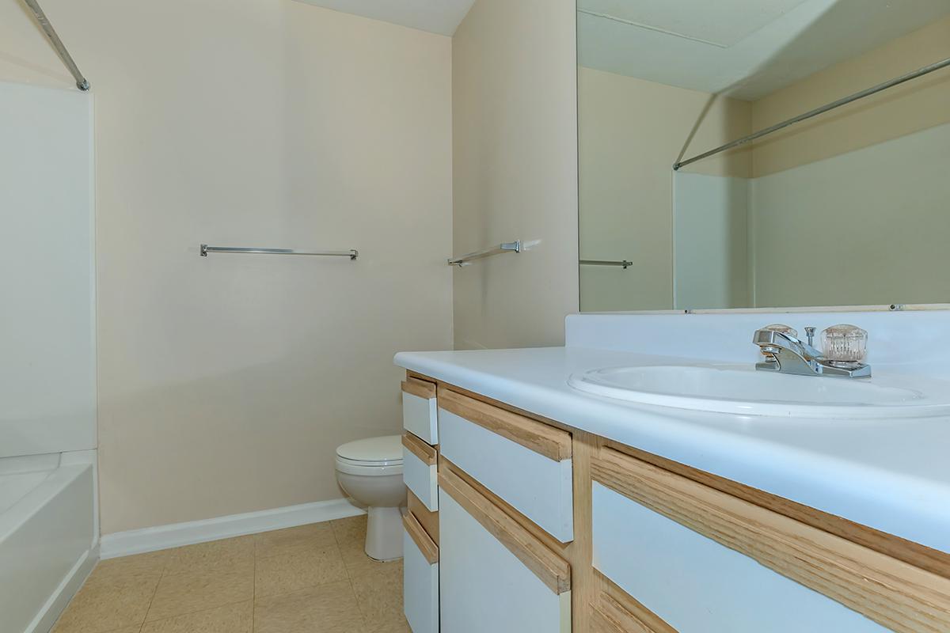
Chandler Park I
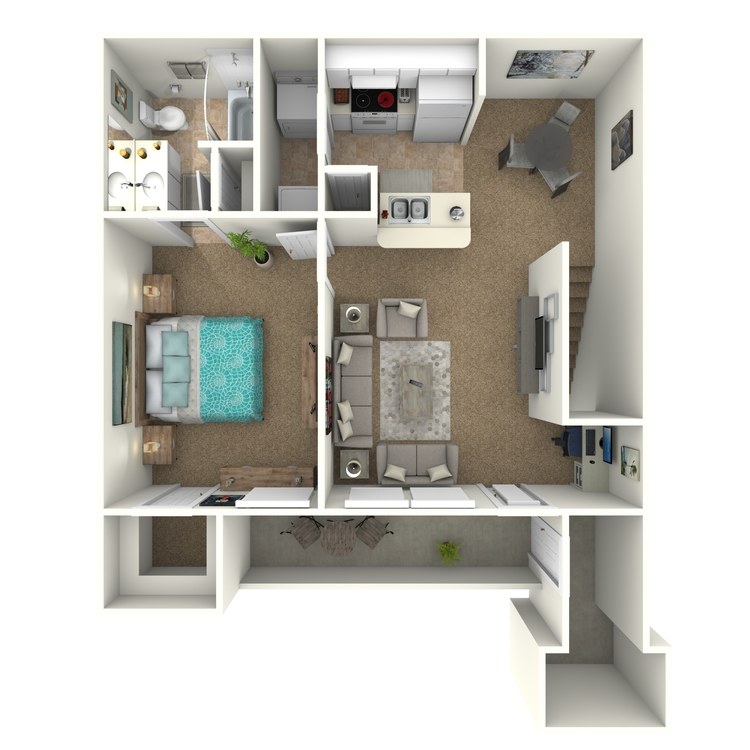
A2-1
Details
- Beds: 1 Bedroom
- Baths: 1
- Square Feet: 730
- Rent: Call for details.
- Deposit: $500
Floor Plan Amenities
- 9Ft Ceilings
- White All-electric Kitchen Appliances
- Personal Patio or Balcony
- Breakfast Bar
- Cable Ready
- Plush Carpeted Floors
- Ceiling Fans
- Central Air and Heating
- Disability Access
- Dishwasher
- Additional Storage Space
- Mini Blinds
- Pantry
- Refrigerator
- Walk-in Closets
- Washer and Dryer Connections
* In select apartment homes
Chandler Park I
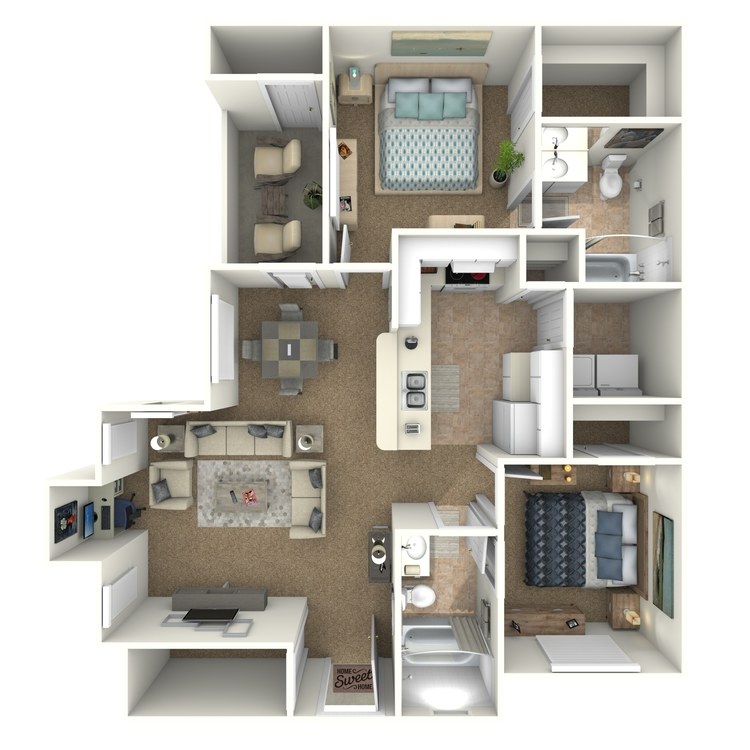
B1-1
Details
- Beds: 2 Bedrooms
- Baths: 2
- Square Feet: 933
- Rent: Call for details.
- Deposit: $500
Floor Plan Amenities
- 9Ft Ceilings
- White All-electric Kitchen Appliances
- Personal Patio or Balcony
- Breakfast Bar
- Cable Ready
- Plush Carpeted Floors
- Ceiling Fans
- Central Air and Heating
- Disability Access
- Dishwasher
- Additional Storage Space
- Mini Blinds
- Pantry
- Refrigerator
- Walk-in Closets
- Washer and Dryer Connections
* In select apartment homes
Chandler Park I
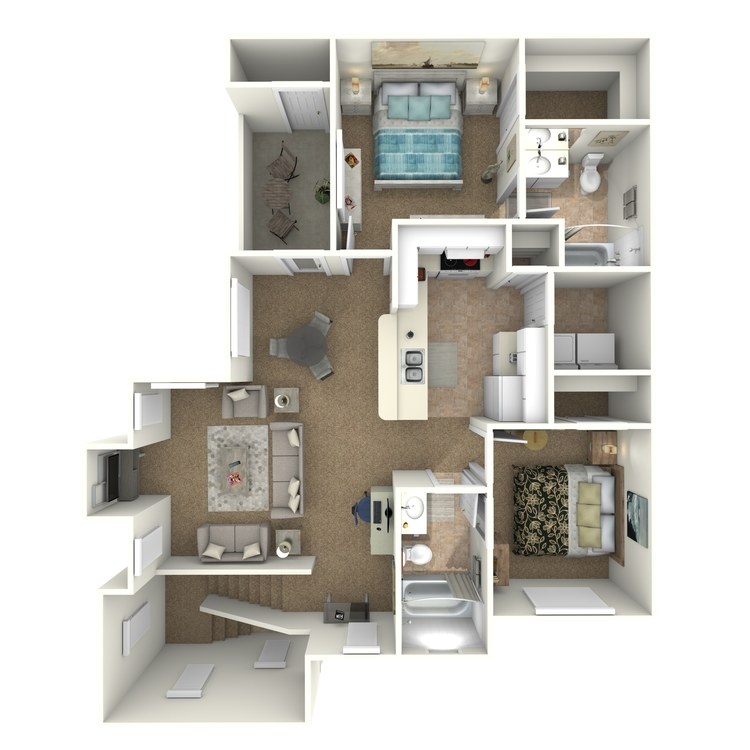
B2-1
Details
- Beds: 2 Bedrooms
- Baths: 2
- Square Feet: 1025
- Rent: Call for details.
- Deposit: $500
Floor Plan Amenities
- 9Ft Ceilings
- White All-electric Kitchen Appliances
- Personal Patio or Balcony
- Breakfast Bar
- Cable Ready
- Plush Carpeted Floors
- Ceiling Fans
- Central Air and Heating
- Disability Access
- Dishwasher
- Additional Storage Space
- Mini Blinds
- Pantry
- Refrigerator
- Walk-in Closets
- Washer and Dryer Connections
* In select apartment homes
Chandler Park I
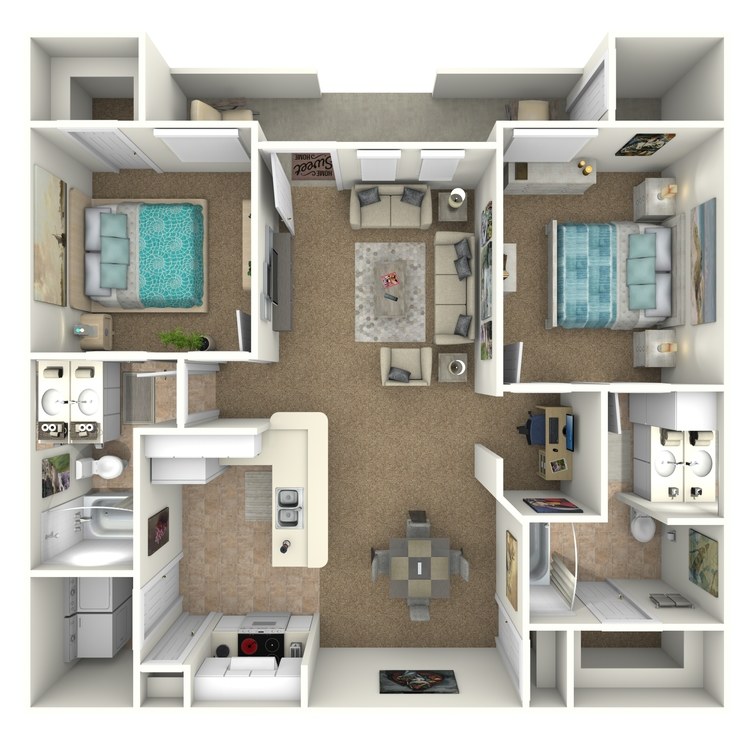
B3-1
Details
- Beds: 2 Bedrooms
- Baths: 2
- Square Feet: 1055
- Rent: Call for details.
- Deposit: $500
Floor Plan Amenities
- 9Ft Ceilings
- White All-electric Kitchen Appliances
- Personal Patio or Balcony
- Breakfast Bar
- Cable Ready
- Plush Carpeted Floors
- Ceiling Fans
- Central Air and Heating
- Disability Access
- Dishwasher
- Additional Storage Space
- Mini Blinds
- Pantry
- Refrigerator
- Walk-in Closets
- Washer and Dryer Connections
* In select apartment homes
Chandler Park I
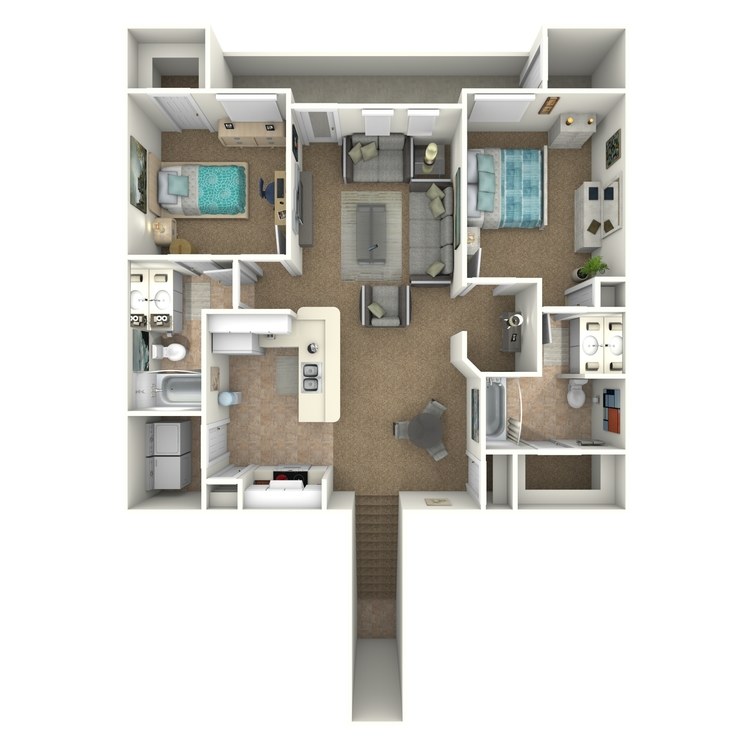
B4-1
Details
- Beds: 2 Bedrooms
- Baths: 2
- Square Feet: 1165
- Rent: Call for details.
- Deposit: $500
Floor Plan Amenities
- 9Ft Ceilings
- White All-electric Kitchen Appliances
- Personal Patio or Balcony
- Breakfast Bar
- Cable Ready
- Plush Carpeted Floors
- Ceiling Fans
- Central Air and Heating
- Disability Access
- Dishwasher
- Additional Storage Space
- Mini Blinds
- Pantry
- Refrigerator
- Walk-in Closets
- Washer and Dryer Connections
* In select apartment homes
Chandler Park I
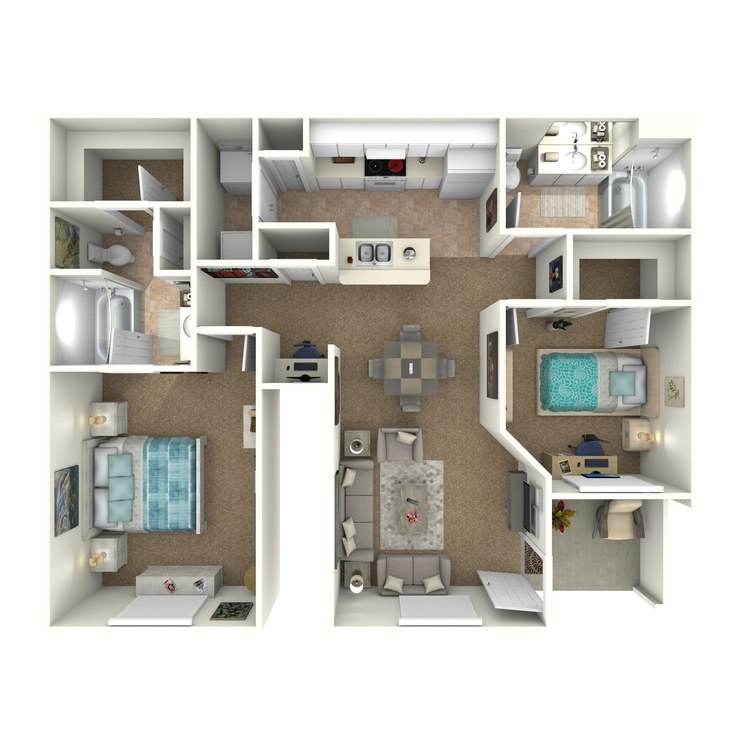
B5-1
Details
- Beds: 2 Bedrooms
- Baths: 2
- Square Feet: 945
- Rent: Call for details.
- Deposit: $500
Floor Plan Amenities
- 9Ft Ceilings
- White All-electric Kitchen Appliances
- Personal Patio or Balcony
- Breakfast Bar
- Cable Ready
- Plush Carpeted Floors
- Ceiling Fans
- Central Air and Heating
- Disability Access
- Dishwasher
- Additional Storage Space
- Mini Blinds
- Pantry
- Refrigerator
- Walk-in Closets
- Washer and Dryer Connections
* In select apartment homes
Chandler Park I
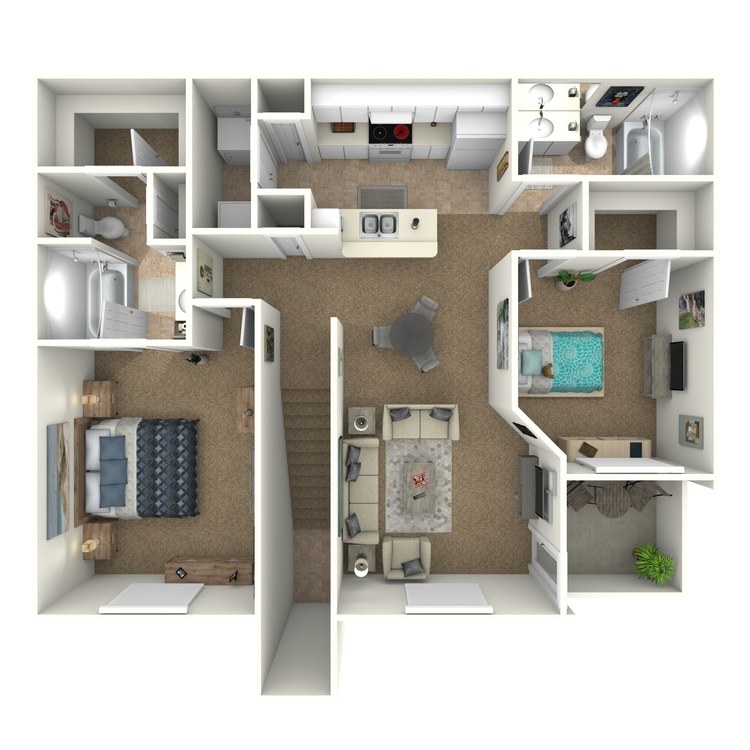
B6-1
Details
- Beds: 2 Bedrooms
- Baths: 2
- Square Feet: 1025
- Rent: Call for details.
- Deposit: $500
Floor Plan Amenities
- 9Ft Ceilings
- White All-electric Kitchen Appliances
- Personal Patio or Balcony
- Breakfast Bar
- Cable Ready
- Plush Carpeted Floors
- Ceiling Fans
- Central Air and Heating
- Disability Access
- Dishwasher
- Additional Storage Space
- Mini Blinds
- Pantry
- Refrigerator
- Walk-in Closets
- Washer and Dryer Connections
* In select apartment homes
Chandler Park I
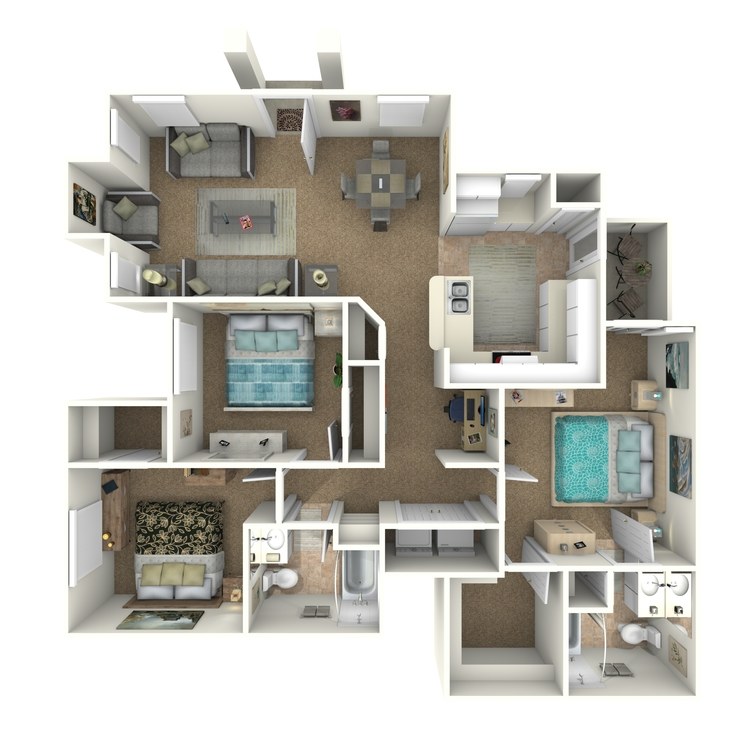
C1-1
Details
- Beds: 3 Bedrooms
- Baths: 2
- Square Feet: 1158
- Rent: Call for details.
- Deposit: $500
Floor Plan Amenities
- 9Ft Ceilings
- White All-electric Kitchen Appliances
- Personal Patio or Balcony
- Breakfast Bar
- Cable Ready
- Plush Carpeted Floors
- Ceiling Fans
- Central Air and Heating
- Disability Access
- Dishwasher
- Additional Storage Space
- Mini Blinds
- Pantry
- Refrigerator
- Walk-in Closets
- Washer and Dryer Connections
* In select apartment homes
Floor Plan Photos









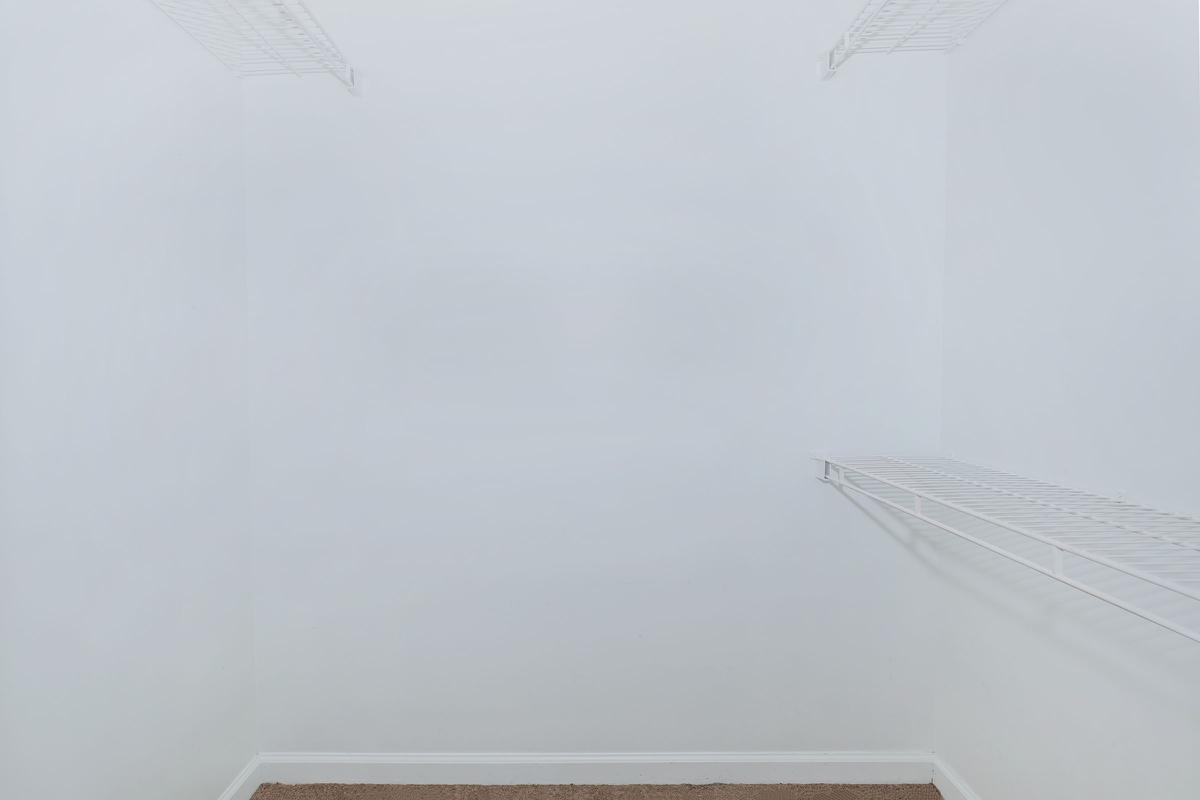
Chandler Park I
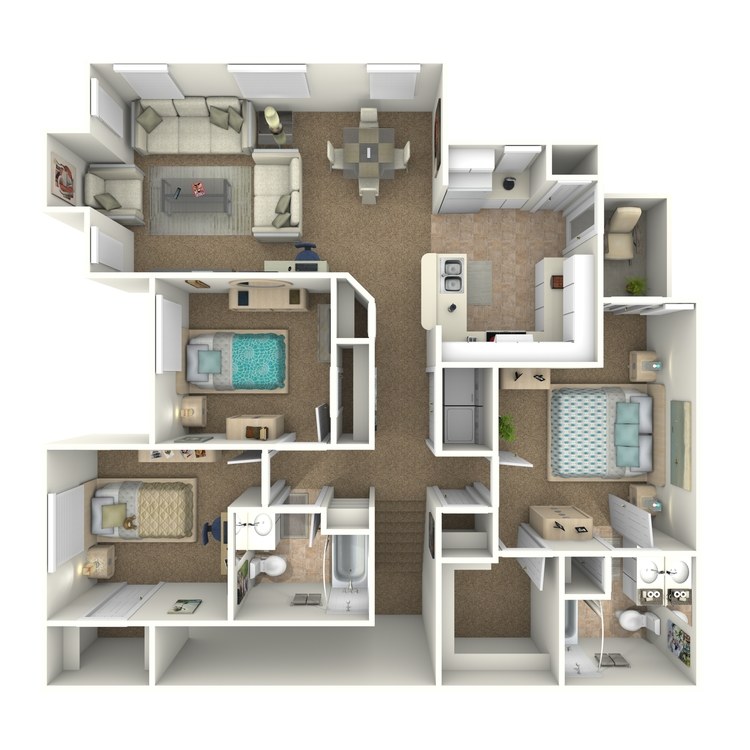
C2-1
Details
- Beds: 3 Bedrooms
- Baths: 2
- Square Feet: 1258
- Rent: Call for details.
- Deposit: $500
Floor Plan Amenities
- 9Ft Ceilings
- White All-electric Kitchen Appliances
- Personal Patio or Balcony
- Breakfast Bar
- Cable Ready
- Plush Carpeted Floors
- Ceiling Fans
- Central Air and Heating
- Disability Access
- Dishwasher
- Additional Storage Space
- Mini Blinds
- Pantry
- Refrigerator
- Walk-in Closets
- Washer and Dryer Connections
* In select apartment homes
Chandler Park II
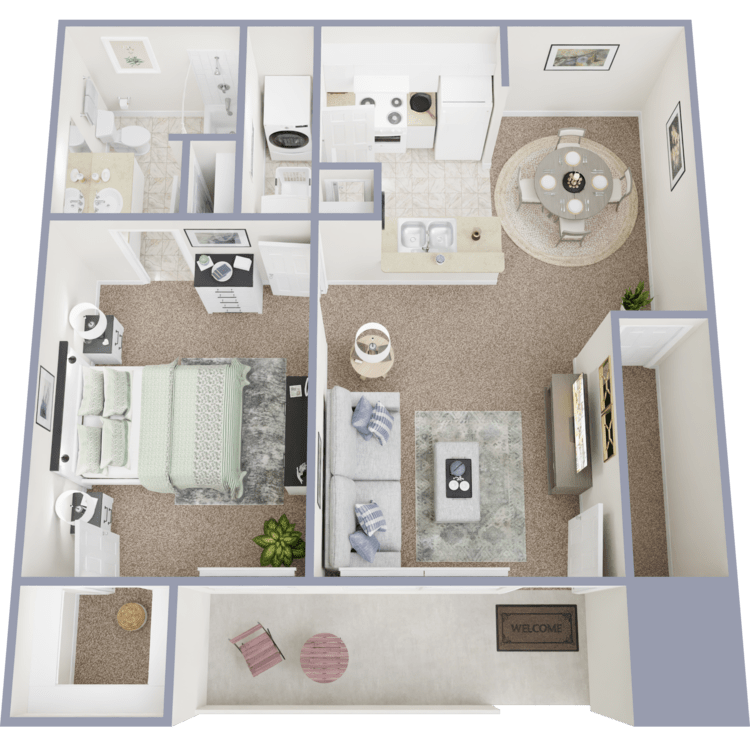
A1-2
Details
- Beds: 1 Bedroom
- Baths: 1
- Square Feet: 625
- Rent: Call for details.
- Deposit: $500
Floor Plan Amenities
- 9Ft Ceilings
- White All-electric Kitchen Appliances
- Personal Patio or Balcony
- Breakfast Bar
- Cable Ready
- Plush Carpeted Floors
- Ceiling Fans
- Central Air and Heating
- Disability Access
- Dishwasher
- Additional Storage Space
- Mini Blinds
- Pantry
- Refrigerator
- Walk-in Closets
- Washer and Dryer Connections
* In select apartment homes
Chandler Park II
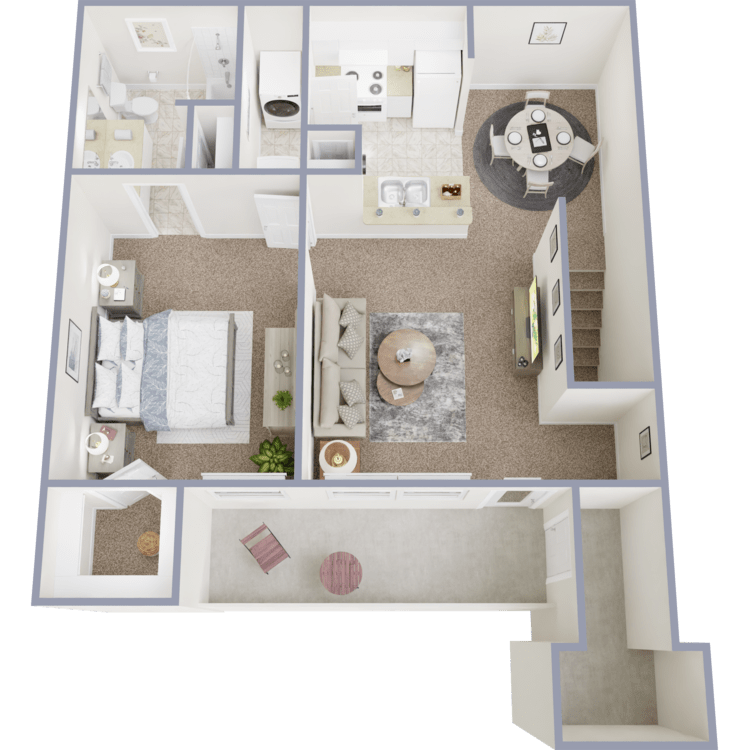
A2-2
Details
- Beds: 1 Bedroom
- Baths: 1
- Square Feet: 730
- Rent: Call for details.
- Deposit: $500
Floor Plan Amenities
- 9Ft Ceilings
- White All-electric Kitchen Appliances
- Personal Patio or Balcony
- Breakfast Bar
- Cable Ready
- Plush Carpeted Floors
- Ceiling Fans
- Central Air and Heating
- Disability Access
- Dishwasher
- Additional Storage Space
- Mini Blinds
- Pantry
- Refrigerator
- Walk-in Closets
- Washer and Dryer Connections
* In select apartment homes
Chandler Park II
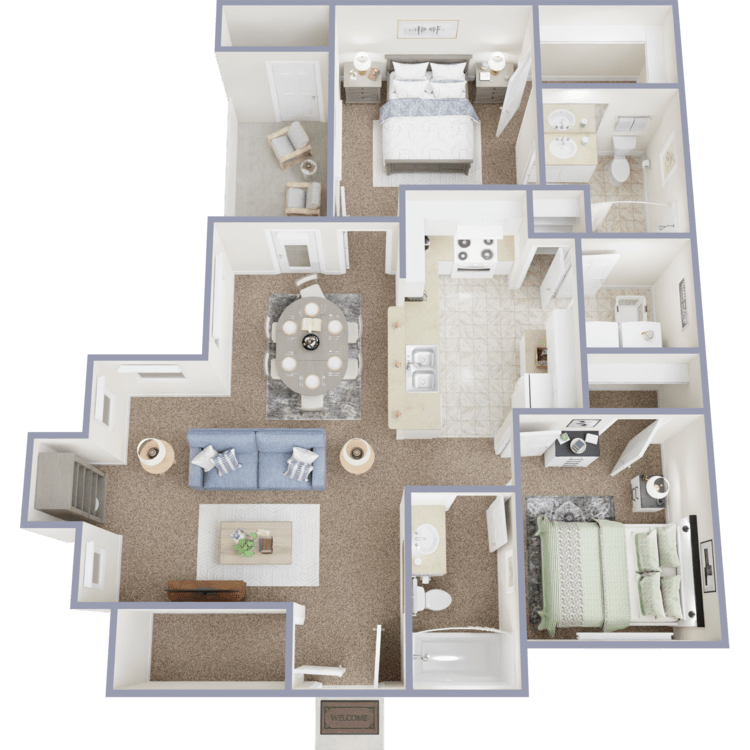
B1-2
Details
- Beds: 2 Bedrooms
- Baths: 2
- Square Feet: 933
- Rent: Call for details.
- Deposit: $500
Floor Plan Amenities
- 9Ft Ceilings
- White All-electric Kitchen Appliances
- Personal Patio or Balcony
- Breakfast Bar
- Cable Ready
- Plush Carpeted Floors
- Ceiling Fans
- Central Air and Heating
- Disability Access
- Dishwasher
- Additional Storage Space
- Mini Blinds
- Pantry
- Refrigerator
- Walk-in Closets
- Washer and Dryer Connections
* In select apartment homes
Chandler Park II
Sorry there is currently no availability for B2-2Chandler Park II
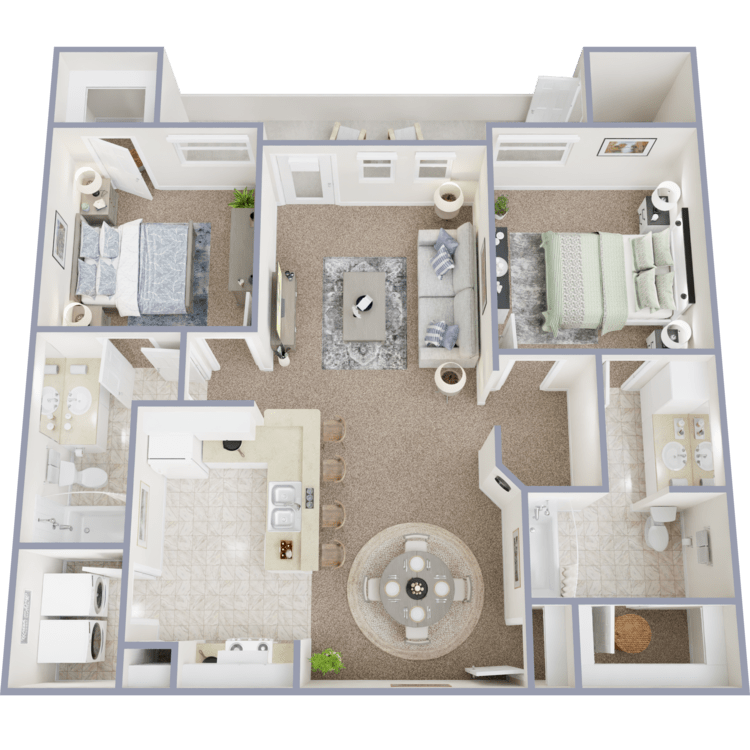
B3-2
Details
- Beds: 2 Bedrooms
- Baths: 2
- Square Feet: 1055
- Rent: Call for details.
- Deposit: $500
Floor Plan Amenities
- 9Ft Ceilings
- White All-electric Kitchen Appliances
- Personal Patio or Balcony
- Breakfast Bar
- Cable Ready
- Plush Carpeted Floors
- Ceiling Fans
- Central Air and Heating
- Disability Access
- Dishwasher
- Additional Storage Space
- Mini Blinds
- Pantry
- Refrigerator
- Walk-in Closets
- Washer and Dryer Connections
* In select apartment homes
Chandler Park II
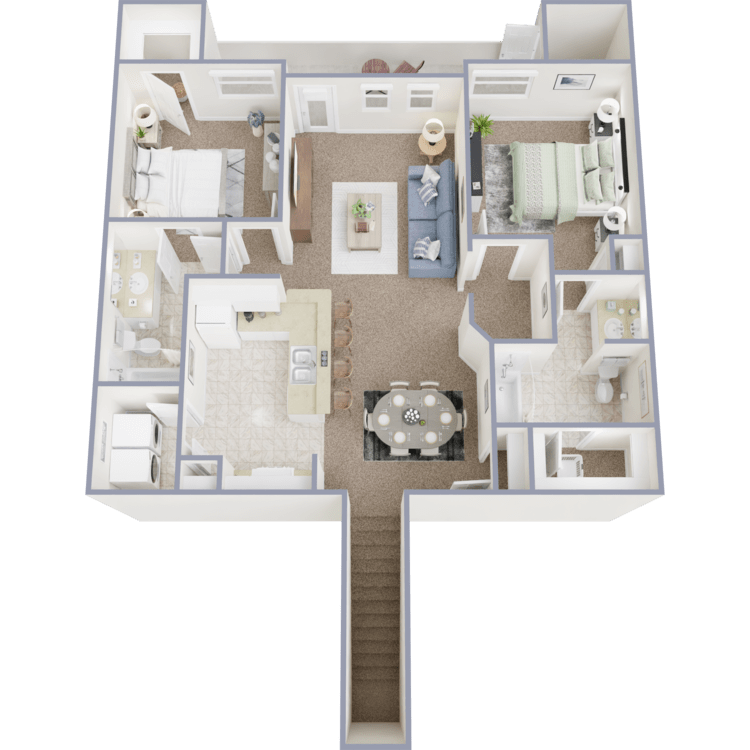
B4-2
Details
- Beds: 2 Bedrooms
- Baths: 2
- Square Feet: 1165
- Rent: Call for details.
- Deposit: $500
Floor Plan Amenities
- 9Ft Ceilings
- White All-electric Kitchen Appliances
- Personal Patio or Balcony
- Breakfast Bar
- Cable Ready
- Plush Carpeted Floors
- Ceiling Fans
- Central Air and Heating
- Disability Access
- Dishwasher
- Additional Storage Space
- Mini Blinds
- Pantry
- Refrigerator
- Walk-in Closets
- Washer and Dryer Connections
* In select apartment homes
Chandler Park II
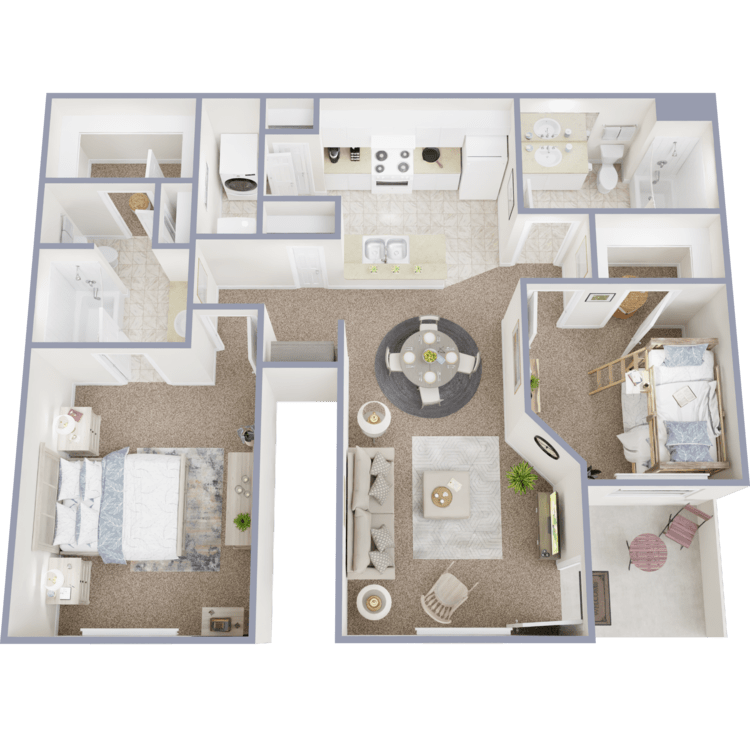
B5-2
Details
- Beds: 2 Bedrooms
- Baths: 2
- Square Feet: 945
- Rent: Call for details.
- Deposit: $500
Floor Plan Amenities
- 9Ft Ceilings
- White All-electric Kitchen Appliances
- Personal Patio or Balcony
- Breakfast Bar
- Cable Ready
- Plush Carpeted Floors
- Ceiling Fans
- Central Air and Heating
- Disability Access
- Dishwasher
- Additional Storage Space
- Mini Blinds
- Pantry
- Refrigerator
- Walk-in Closets
- Washer and Dryer Connections
* In select apartment homes
Chandler Park II
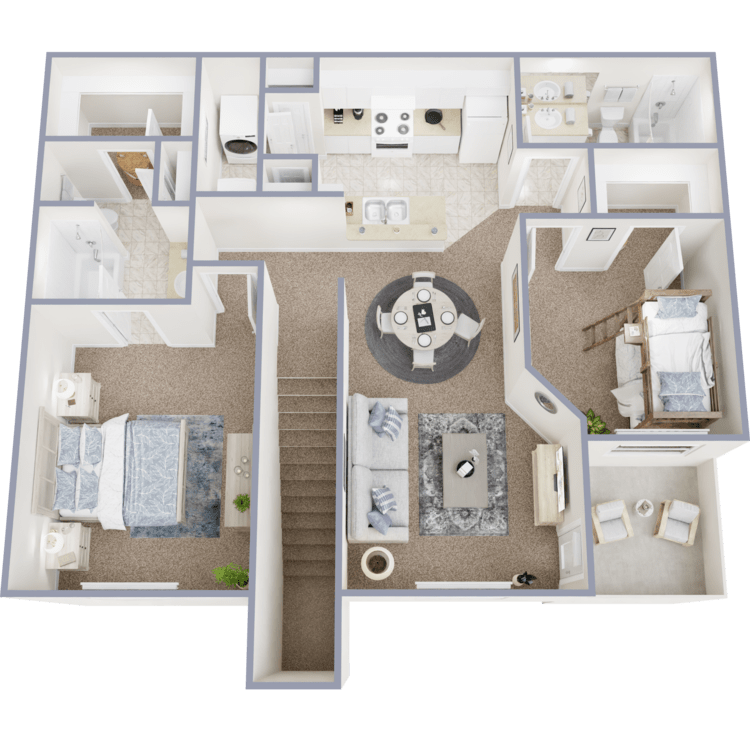
B6-2
Details
- Beds: 2 Bedrooms
- Baths: 2
- Square Feet: 1025
- Rent: Call for details.
- Deposit: $500
Floor Plan Amenities
- 9Ft Ceilings
- White All-electric Kitchen Appliances
- Personal Patio or Balcony
- Breakfast Bar
- Cable Ready
- Plush Carpeted Floors
- Ceiling Fans
- Central Air and Heating
- Disability Access
- Dishwasher
- Additional Storage Space
- Mini Blinds
- Pantry
- Refrigerator
- Walk-in Closets
- Washer and Dryer Connections
* In select apartment homes
Chandler Park II
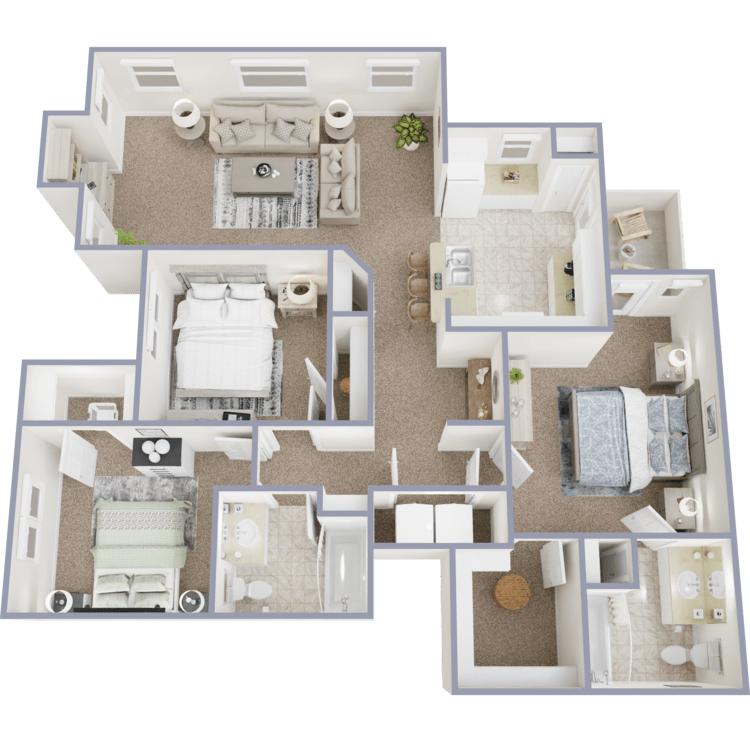
C1-2
Details
- Beds: 3 Bedrooms
- Baths: 2
- Square Feet: 1158
- Rent: Call for details.
- Deposit: $500
Floor Plan Amenities
- 9Ft Ceilings
- White All-electric Kitchen Appliances
- Personal Patio or Balcony
- Breakfast Bar
- Cable Ready
- Plush Carpeted Floors
- Ceiling Fans
- Central Air and Heating
- Disability Access
- Dishwasher
- Additional Storage Space
- Mini Blinds
- Pantry
- Refrigerator
- Walk-in Closets
- Washer and Dryer Connections
* In select apartment homes
Chandler Park II
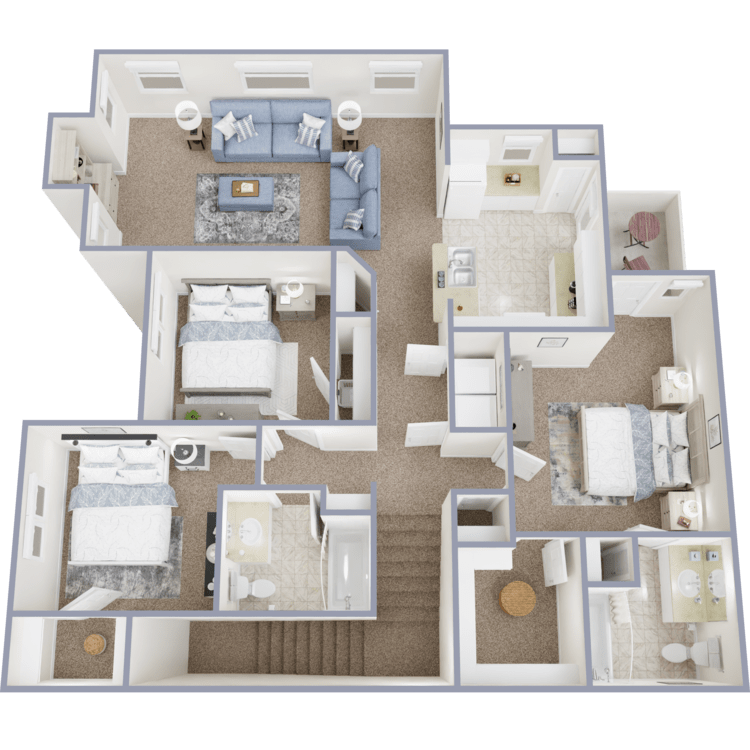
C2-2
Details
- Beds: 3 Bedrooms
- Baths: 2
- Square Feet: 1258
- Rent: Call for details.
- Deposit: $500
Floor Plan Amenities
- 9Ft Ceilings
- White All-electric Kitchen Appliances
- Personal Patio or Balcony
- Breakfast Bar
- Cable Ready
- Plush Carpeted Floors
- Ceiling Fans
- Central Air and Heating
- Disability Access
- Dishwasher
- Additional Storage Space
- Mini Blinds
- Pantry
- Refrigerator
- Walk-in Closets
- Washer and Dryer Connections
* In select apartment homes
Show Unit Location
Select a floor plan or bedroom count to view those units on the overhead view on the site map. If you need assistance finding a unit in a specific location please call us at 662-615-0232 TTY: 711.

Amenities
Explore what your community has to offer
Community Amenities
- Beautiful Landscaping
- Cable Available
- Clubhouse
- Computer Lab
- Disability Access
- Easy Access to Freeways
- Easy Access to Shopping
- Gated Access
- High-speed Internet Access
- Laundry Facility
- Picnic Area with Barbecue
- Play Area
- Public Parks Nearby
- Section 8 Welcome
- Shimmering Swimming Pools
- State-of-the-art Fitness Center
Apartment Features
- 9Ft Ceilings
- Additional Storage Space
- Breakfast Bar
- Cable Ready
- Ceiling Fans
- Central Air and Heating
- Disability Access
- Dishwasher
- Mini Blinds
- Pantry
- Plush Carpeted Floors
- Personal Patio or Balcony
- Refrigerator
- Tile Floors in Kitchen and Bathrooms
- Walk-in Closets
- Washer and Dryer Connections
- White All-electric Kitchen Appliances
Pet Policy
Sorry, No Pets Are Allowed.
Photos
Amenities
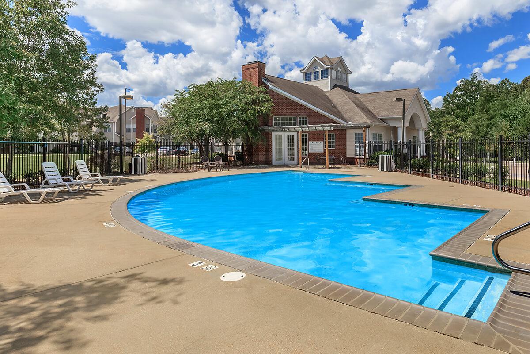
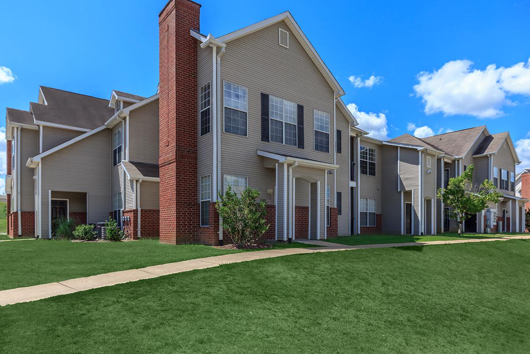
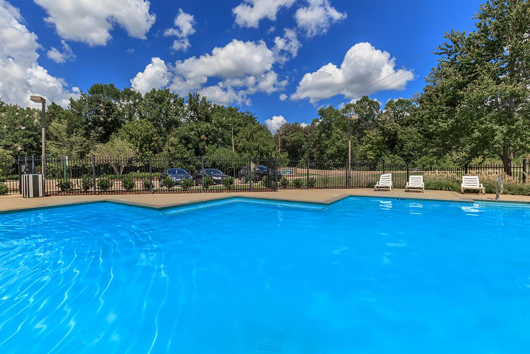
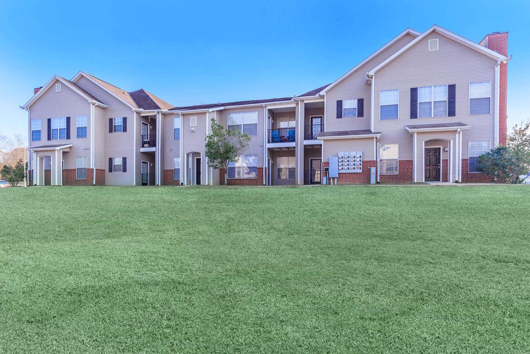
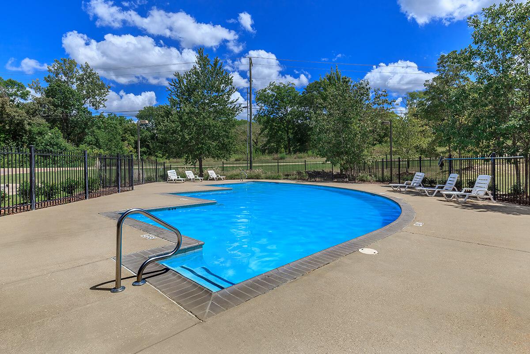
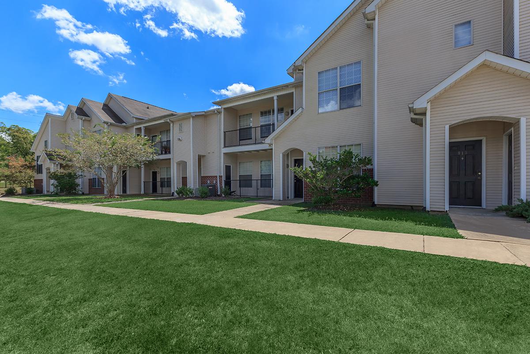
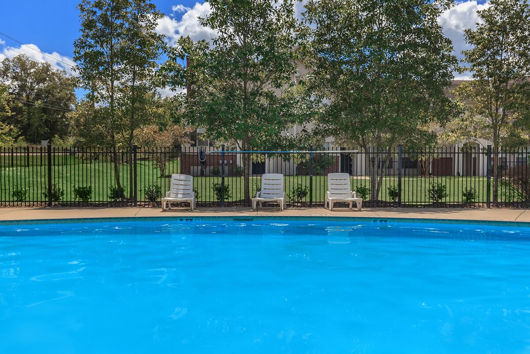
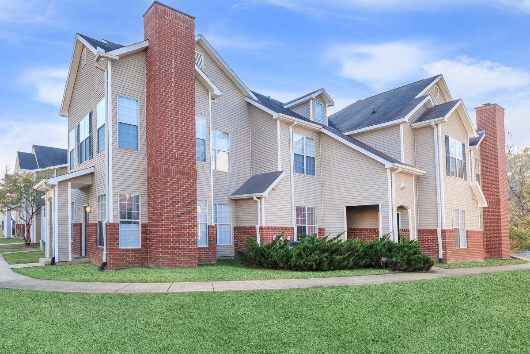
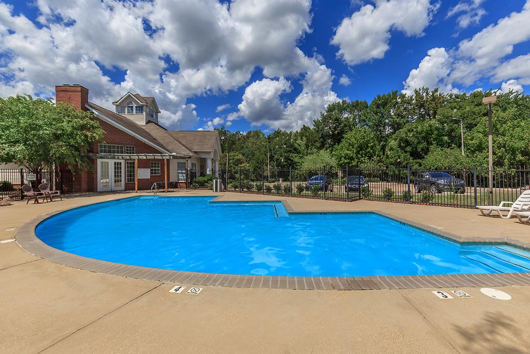
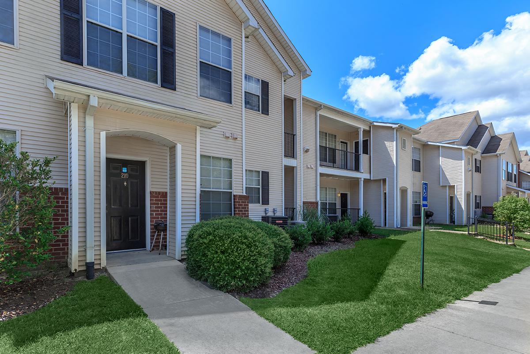
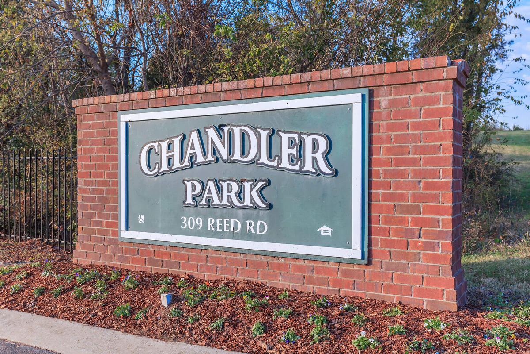
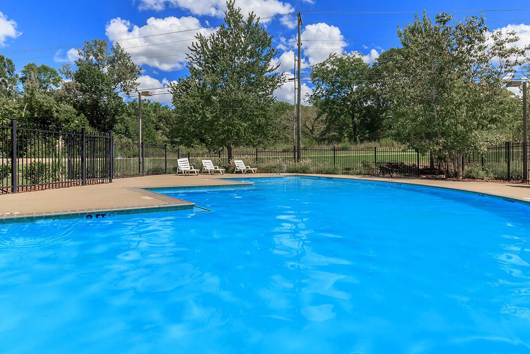
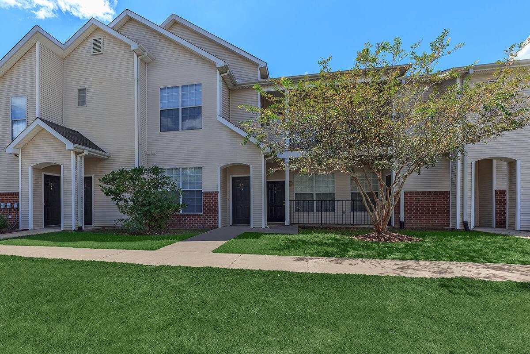
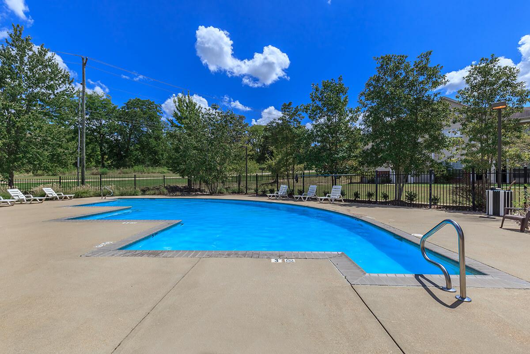
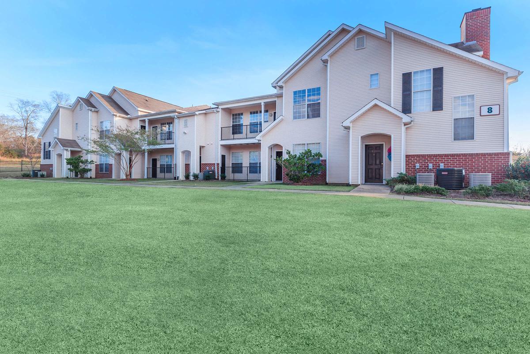
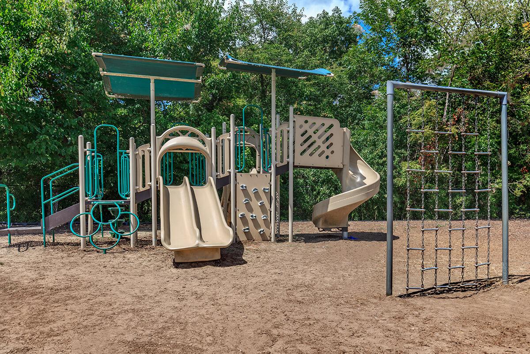
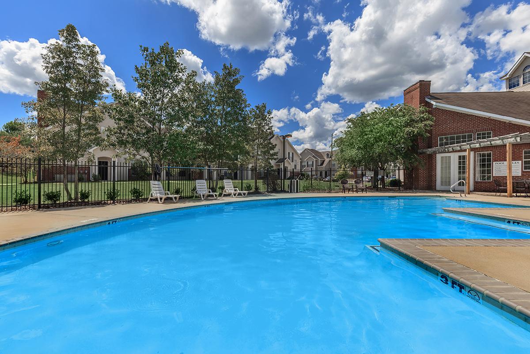
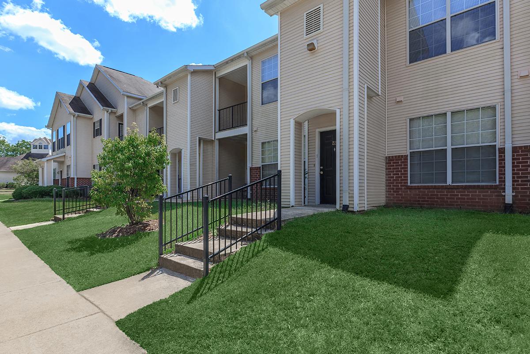

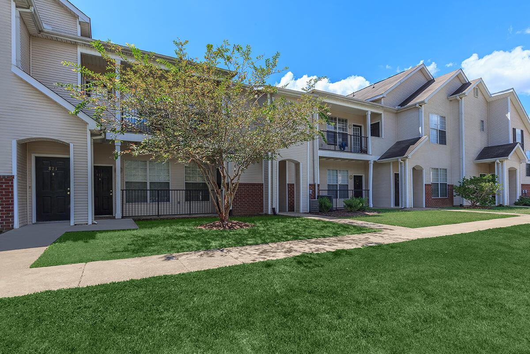
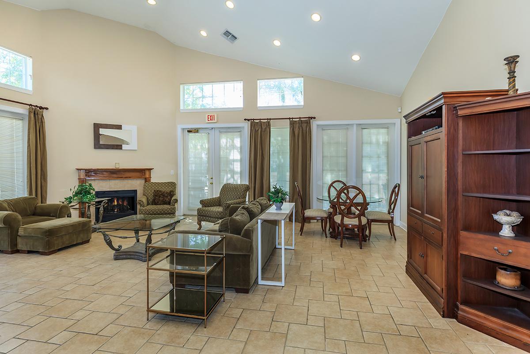
A1






C1










Neighborhood
Points of Interest
Chandler Park Apartments
Located 309 Reed Road Starkville, MS 39759Bank
Bar/Lounge
Cinema
Elementary School
Fitness Center
Golf Course
Grocery Store
High School
Hospital
Mass Transit
Middle School
Park
Post Office
Preschool
Restaurant
Shopping
Shopping Center
University
Yoga/Pilates
Contact Us
Come in
and say hi
309 Reed Road
Starkville,
MS
39759
Phone Number:
662-615-0232
TTY: 711
Fax: 662-615-0287
Office Hours
Monday through Friday: 9:00 AM to 5:30 PM. Saturday and Sunday: Closed.
